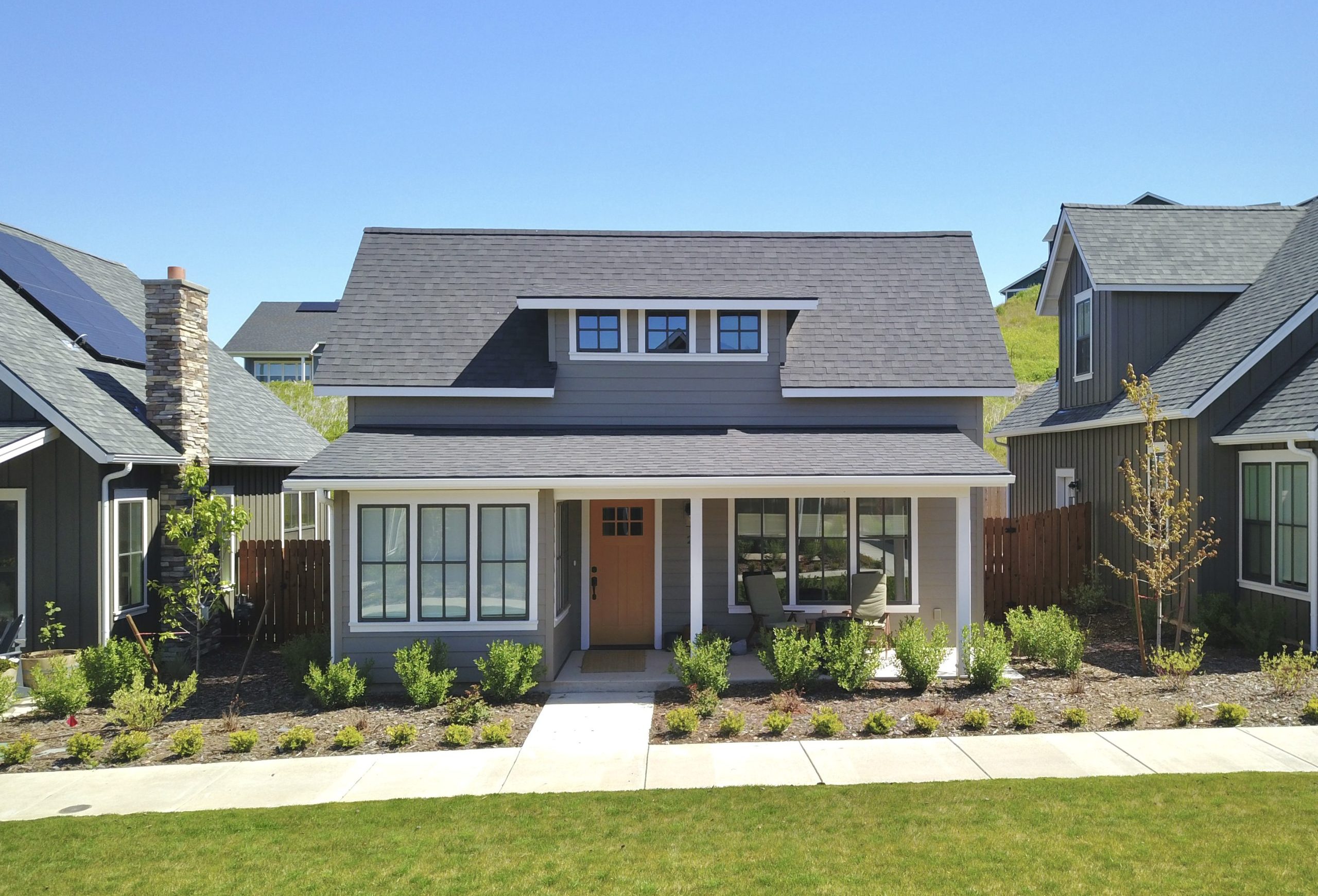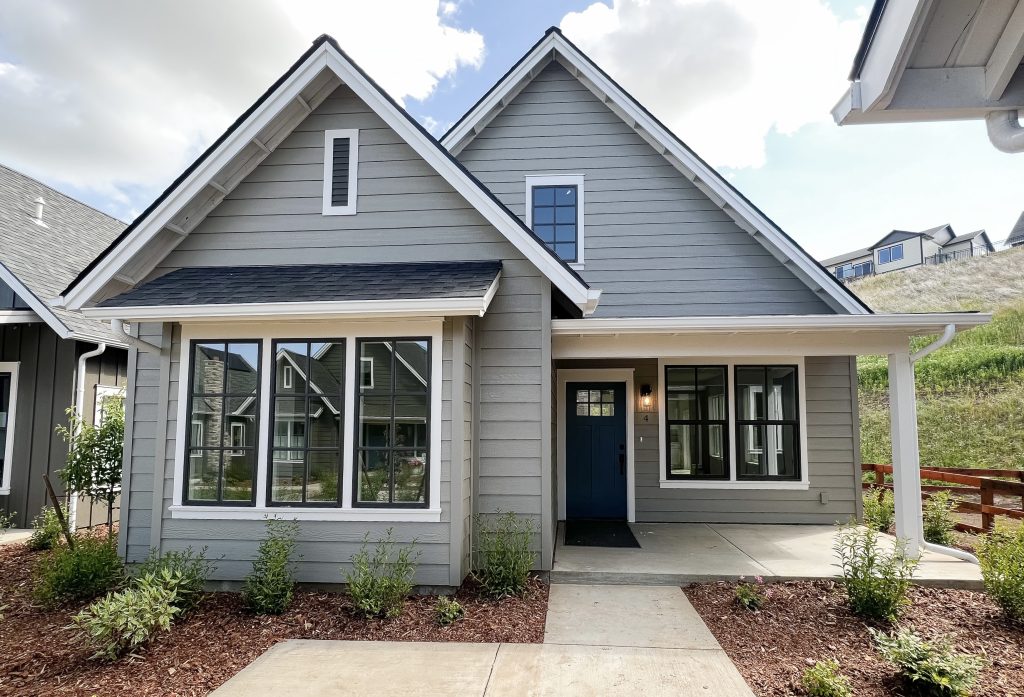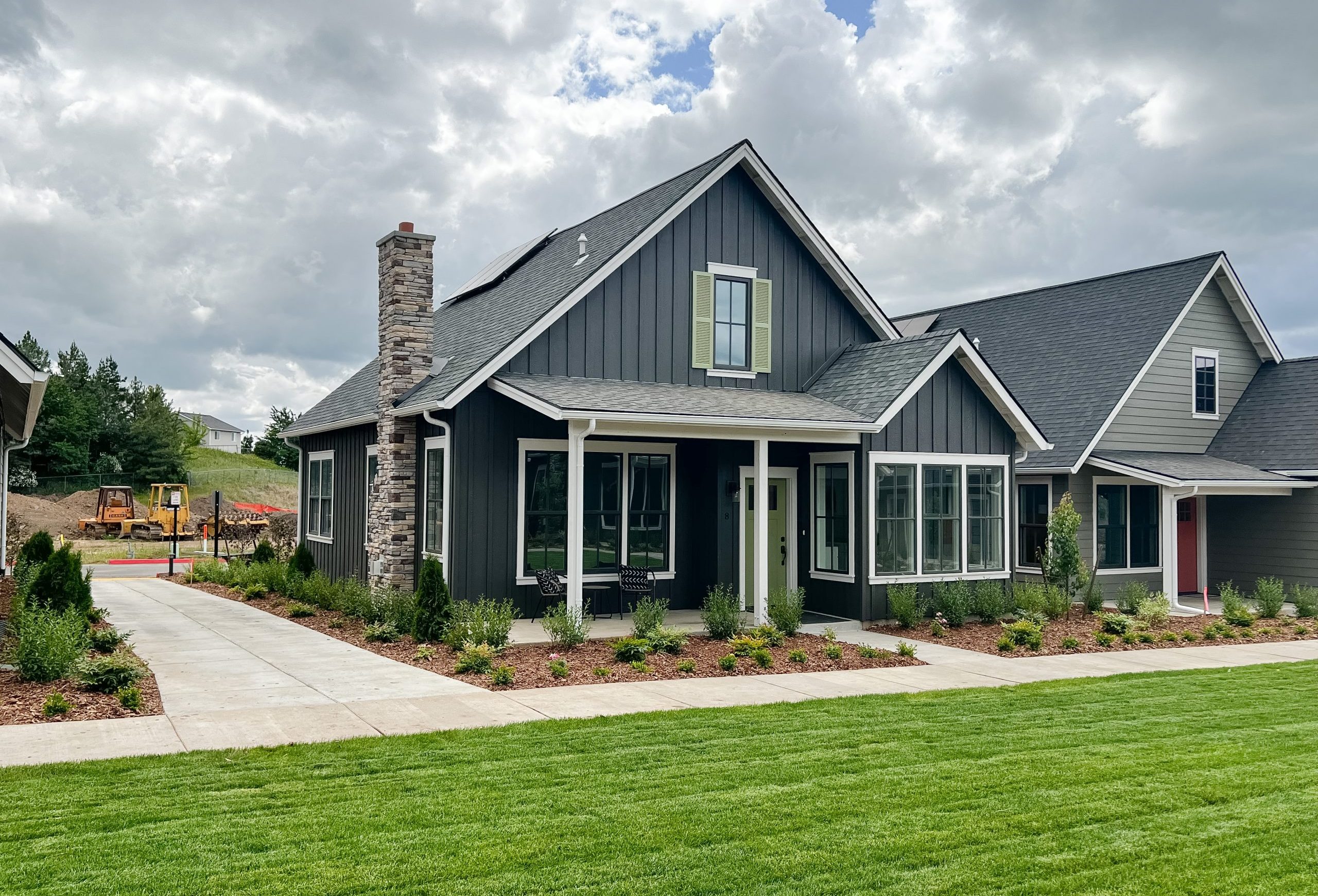The Cottages
The Cottages are comprised of 2-3 bedroom cottages ranging in size from 1,150 – 1,500 square feet. These unique cottages include efficient floor plans with private detached garages all centered around a shared community greenspace which is maintained by the HOA.

2 Bed | 2 Bath | 1176 Sqft
This efficient floorplan feels spacious with 11-foot ceiling in the living room and all the luxuries of a normal house designed into this charming cottage. In addition to two bedrooms it also has a small office.
Sold Out!

3 Bed | 2 Bath | 1466 Sqft
A shotgun layout provides homeowners a large kitchen and a bright floorplan with two bedrooms down and a bonus room upstairs.
Sold Out!

3 Bed | 2 Bath | 1498 Sqft
This is the largest cottage available and it doesn’t feel like a cottage with a open-concept main floor and a generous master suite. The fireplace is the focal point of the living room and upstairs are two full-size bedrooms with their own guest bathroom.